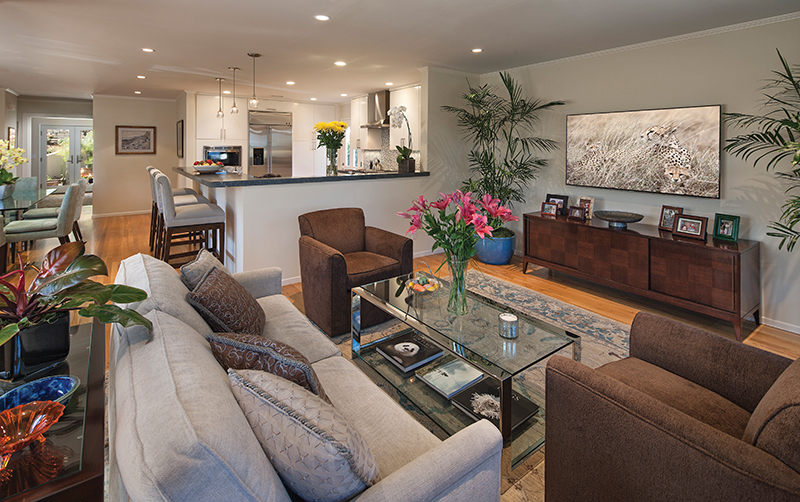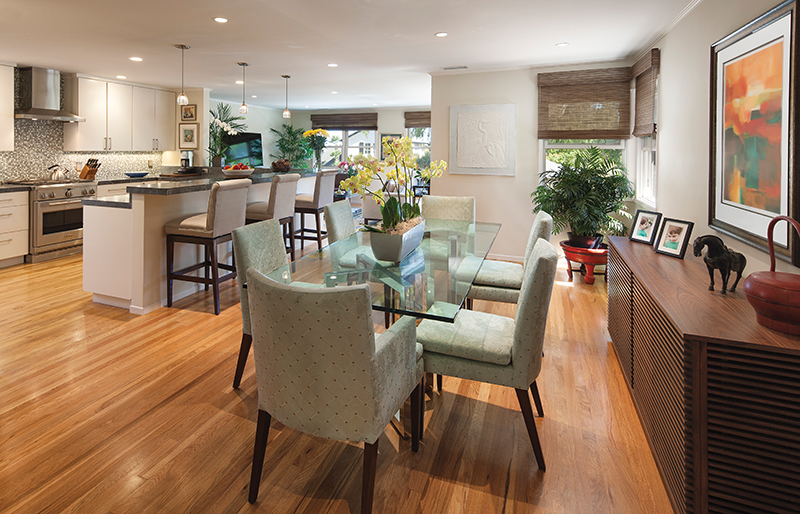san roque tudor getaway
Since 1986, Giffin & Crane have built and remodeled some of the loveliest and in some cases, most expansive houses in Santa Barbara. Recently, however, they have been asked increasingly to construct or remodel homes that are smaller, more intimate, and more personal. It’s a sign of changing times and evolving tastes and priorities. As with food, wine, cars, clothing, and a whole raft of other purchases, homeowners increasingly seek quality, craftsmanship and value over square footage. Whether remodeled or newly built, homes increasingly reflect homeowners and their geographical settings. They may be more fire-resistant and feature native and other drought-tolerant plants rather than a thirsty lawn. They may have an overall reduced environmental footprint, using heating, cooling and electricity more efficiently. They may be “smart” homes, wired to respond to cellphone commands. They are easier to maintain and manage and are scaled to their owners’ reality, including the financial one. All three of the homes show here - a historic San Roque Tudor remodeled as a vacation getaway, a custom-built “modern barn” for an interior designer, and a re-imagined Mesa cottage for a downsized fresh start - fit the “living smaller” ethos, and all three have acres of personality, style and soul.
Mike and Toni Heren live in Atherton, California, but bought the 1936 San Roque Tudor showN here to use as a vacation getaway. While they were happy with the floor plan of their 1,600 square foot home, they did make some changes. Toni, a well-known landscape designer, redid the yard to make it feel more like their own. Inside, the couple left the kitchen as is (the previous owners had hired Giffin & Crane to remodel it eight years prior), but applied a big dose of TLC to other elements - the baths, lighting, and floors - to restore some of the home’s period. The Douglas fir box beams in the living room were stripped of paint and refinished to bring out the grain in wood the likes of which, Bruce Giffin says, “you can’t get anymore.” A classic but over-adorned fireplace was restored to its original brick and enhanced with a plaster surround hearth, making it a proper focal point for the airy, cozy room. The bathrooms received new tile, and the wood-framed windows were refurbished, along with their rare antique hardware. The character of this 78 year-old home now shines through brilliantly.
A FRENCH BARN FOR 2015
When interior designer Jill Hall decided to retire and swap her large Montecito home for something much smaller in Mission Canyon, something “easy and inexpensive,” she turned to Giffin & Crane to design and build the 1,700 square-foot home as a modern take on the iconic French barn. Located on the only level spot on a steep lot, the compact house nestles into the slope and provides outdoor areas where Jill can enjoy the sunset, have a barbecue or just relax. Jill chose simple, low-maintenance materials for both the interior and exterior: polished, easy-to-clean concrete floors with a super-efficient radiant heating system, galvanized corrugated zinc roofing (she “threw acid on it” to add patina) and steel-framed windows and doors. Salvaged interior doors and hardware lend character and color, as does the soothing texture of colored stucco. The garden is a unified, yet freeform oasis of drought-tolerant landscaping. Jill’s new home is at once modern and traditional, with “nothing too precious or wonderful.” It’s just the right size for the designer, who has long since “unretired,” and says she “loves living small,” and advises anyone considering the same to do as she did and build enormous closets.
LESS IS MORE ON THE MESA
When Lillian Cross found herself without her beloved late husband, she followed her children’s advice, moving out of the home where she had lived for decades and finding something new: the 50 year-old, 1,300 square-foot Mesa cottage that is now her home. Having been redone by a house-flipping speculator, a redo of the redo was in order.
Lillian identified her primary needs as a beautiful garden, a place to enjoy the outdoors, and easy-to-climb steps from the driveway to the front door. She began with the garden, hiring landscape architect Chuck McClure to redesign the yard that now includes terraced plantings and a papyrus-ringed fountain. Lillian can enjoy the landscaping from the comfort of her covered back patio, where she can read in the shade and enjoy the Santa Barbara climate. Having replaced the stairs to the front door with new ones that are much easier to navigate, she partnered with Sue Aldrich to create a warm and inviting interior. Both bathrooms were renovated, as was the kitchen, where a post was removed to improve the sight lines and a flush ceiling with recessed lighting was added. The result transformed the character of the house and brought Lillian happily into the next phase of her life.








